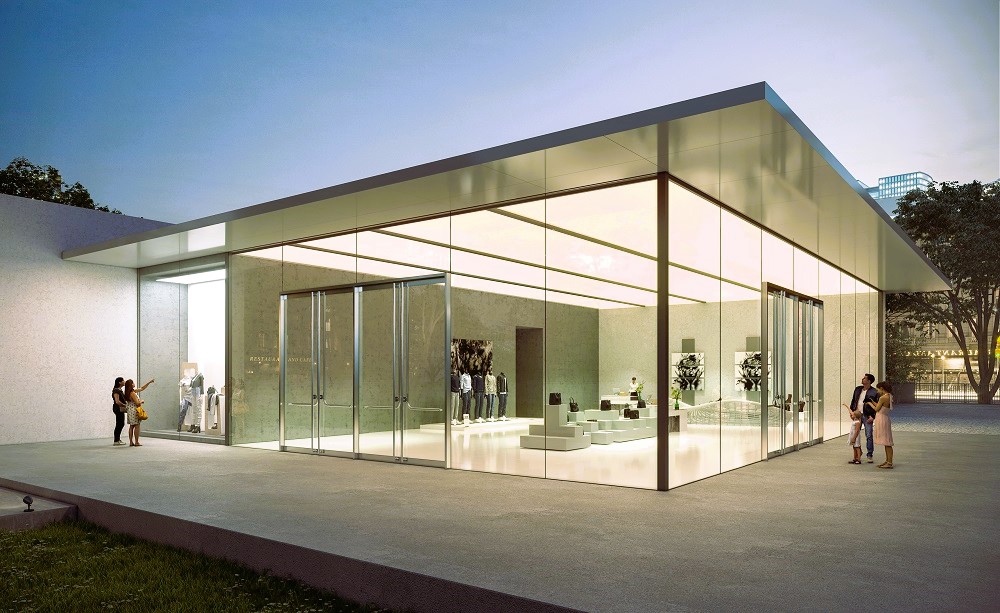Jeber Kowitz introduces JEB Edge™ All Glass Entrances, seamlessly merging the elegance and transparency of glass with meticulously engineered and tested hardware systems. Our streamlined process encompasses cutting, edging, drilling, notching, and assembly under one roof, ensuring precision and quality at every step.
Featuring Temperfect™ tempered glass and Fusion™ Laminated glass, our All Glass Entrances epitomize optical perfection, setting a new standard in the market. Our dedicated team collaborates closely with architects and glazing contractors, offering comprehensive technical support to streamline the design and delivery process. From support hardware to push pulls, closers, thresholds, panics, headers, and magnetic door locks, we ensure a seamless integration of form and function.
Door Types and Glass Specifications:
- JEB Edge™ All Glass Entrances are available in clear, bronze, gray, and low-iron glass variants.
- Glass options, including all glass, Temperfect™ tempered glass, and Fusion™ laminated glass, adhere to ASTM C1036, ASTM C 1048, and ASTM C 1172 standards.
- Exposed edges are meticulously finished with flat polishing and aris to enhance aesthetics and safety.

Recommended Maximum Sizes:
- Fully Tempered Glass configurations, whether with full rails or patch fittings, are meticulously designed to meet GANA Guidelines, offering optimal performance and durability across a range of dimensions.
- JEB Recommended Clearance ensures seamless operation and longevity, with optional hardware available upon request.
Patch Fittings and Rail Systems:
- Our Patch Fittings and Rail Systems offer versatility and functionality, with a range of sizes and finishes to complement any architectural aesthetic.
Stocked Finishes and Shapes:
- Choose from a variety of stocked finishes, including anodized aluminum, brass, and stainless steel, or opt for specialty finishes like Kynar or Powder Coat for a customized touch.
- Our All Glass Entrances are available in a wide range of shapes and thicknesses, from 3/16″ to 3/4″ glass, including clear, tints, low-iron, and pyrolytic reflective surfaces.
At Jeber Kowitz, we redefine the essence of All Glass Entrances, combining unmatched craftsmanship, cutting-edge technology, and meticulous attention to detail to create entrances that elevate architectural spaces to new heights of sophistication and functionality.
